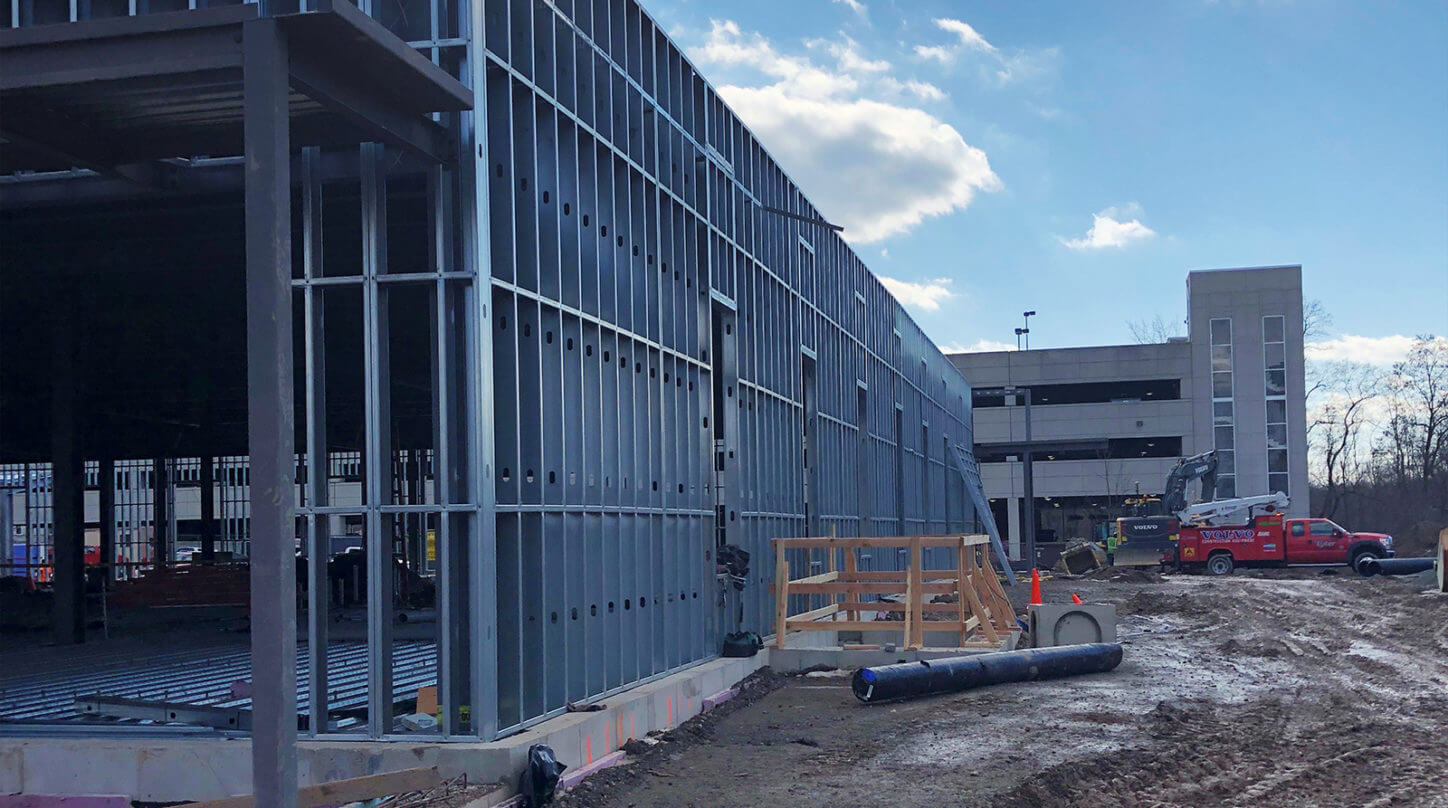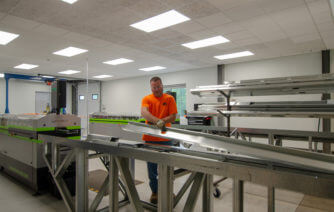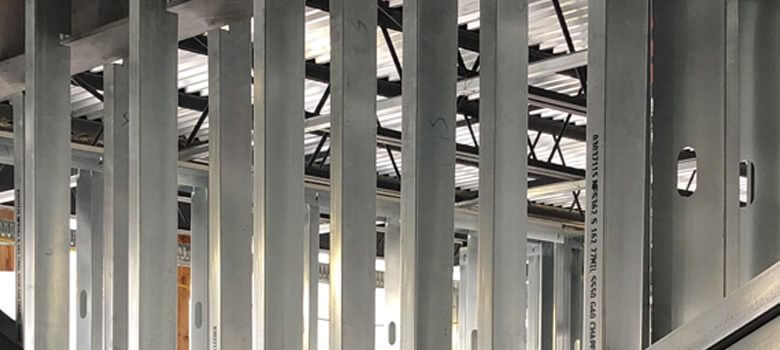St. Francis Hospital Ambulatory Surgery Center

Project:
Scope: Production and Installation of exterior and interior wall framing for new medical facility
Builder: SLAM Construction Services
Architect: SLAM Collaborative
Location: Hartford, CT
Total LF of Steel Framing Manufactured and Installed: 900 LF Exterior Walls; 3,520 LF Interior Walls
Total Panel Assemblies: 78 Exterior Panels, & 768 Interior Panels
Floor Count: 1
Challenge:
Streamline the construction process and installation time to allow other trades to mobilize on site faster and more efficiently.
The NFS Solution:
This was our first exterior framing project. As soon as the foundation was ready, the exterior walls were panelized. The interior walls were framed 10’ up so the electrician and plumber could start sooner. The duct work was allowed to go right in and then the wall panels were extended to the deck. Instead of cutting out holes for the duct work after the walls were installed, we built around it. We then were able to design service holes for the electrician and plumber as well. Nothing was slowed down. Installation of exterior walls was completed in four days compared to three weeks with conventional metal framing.


