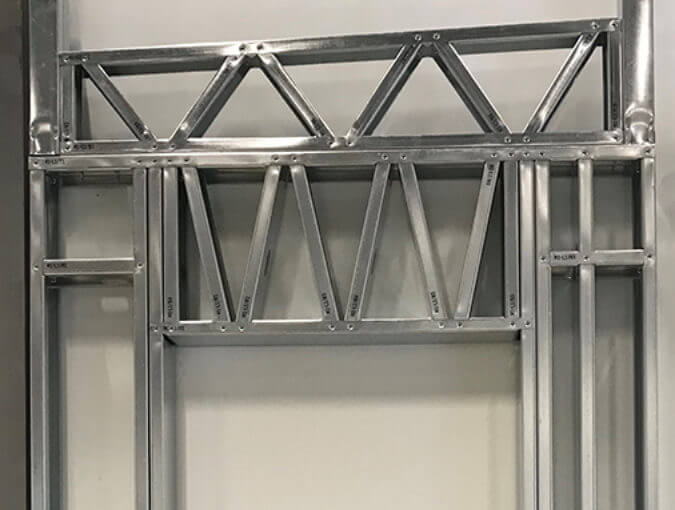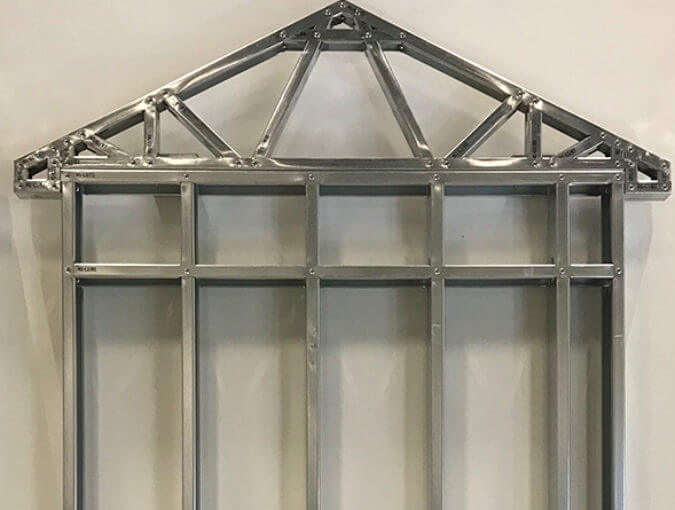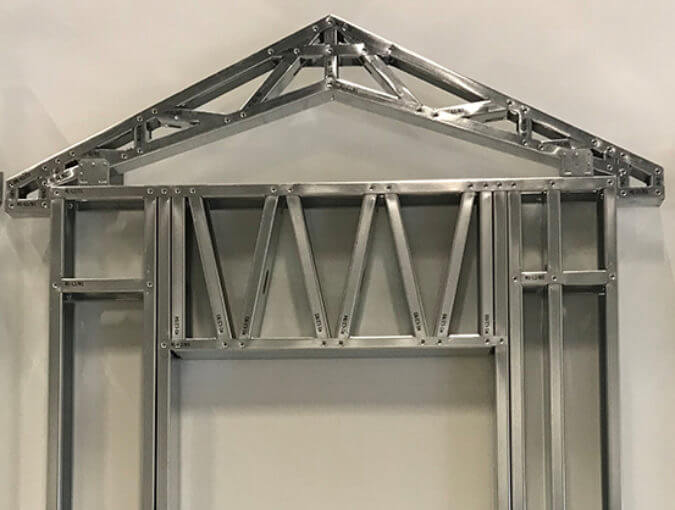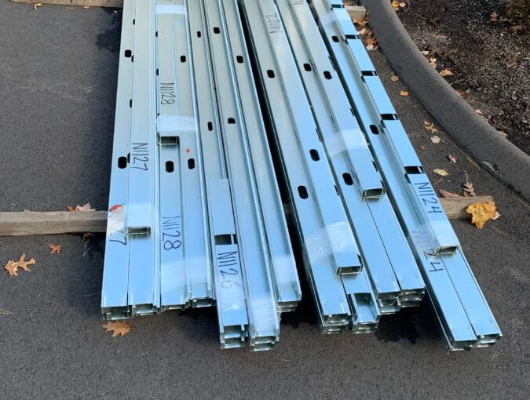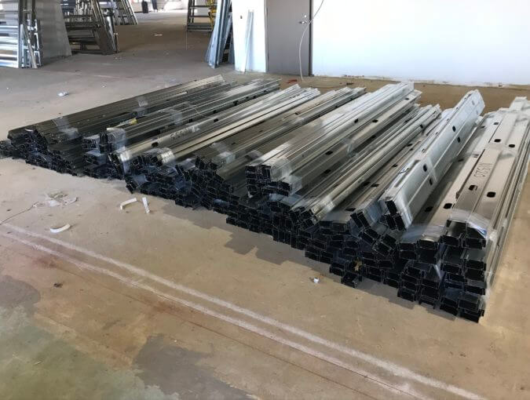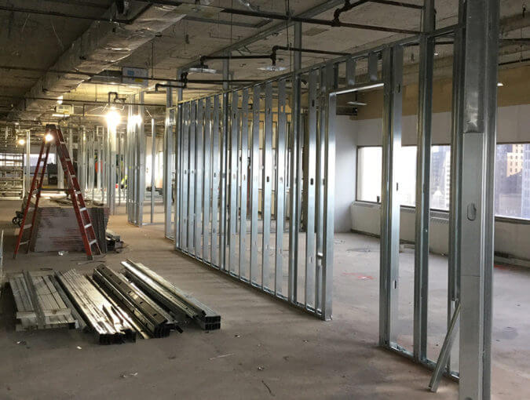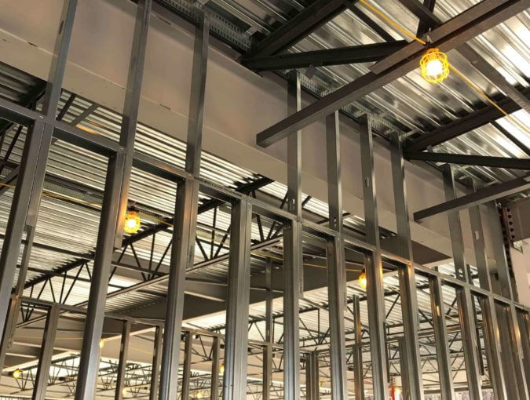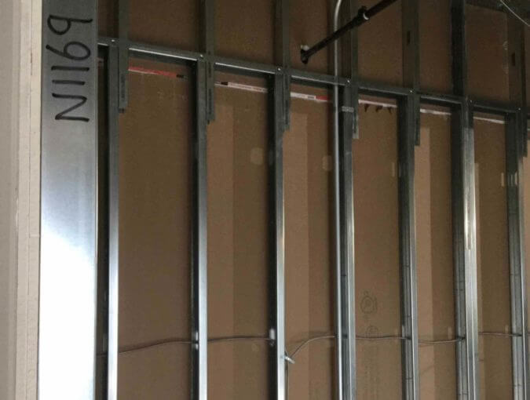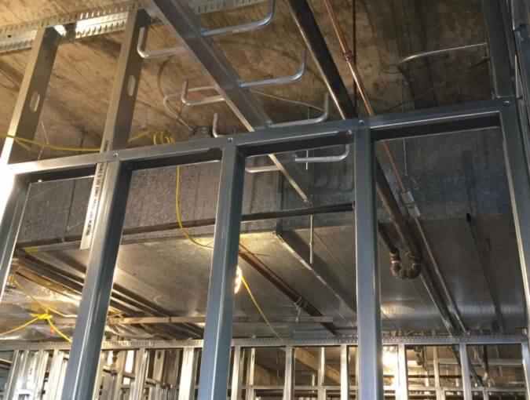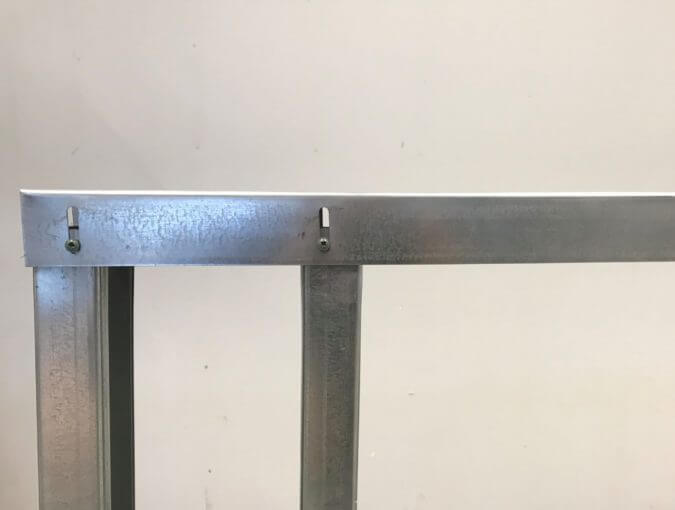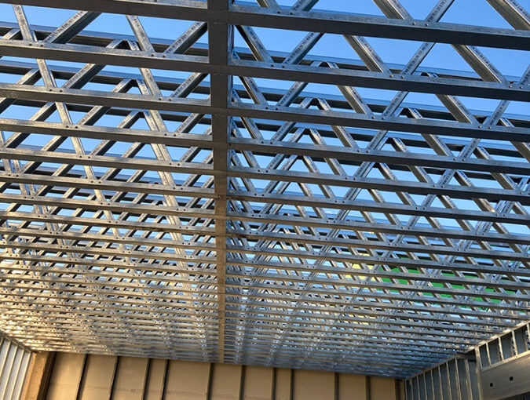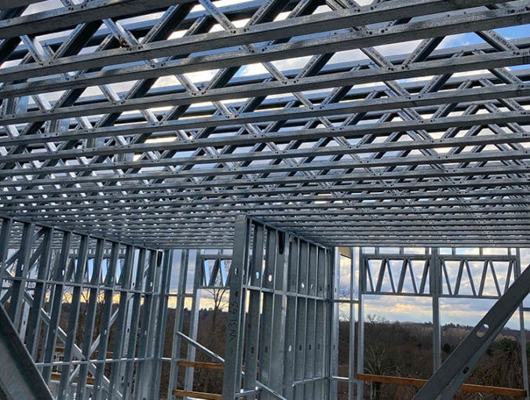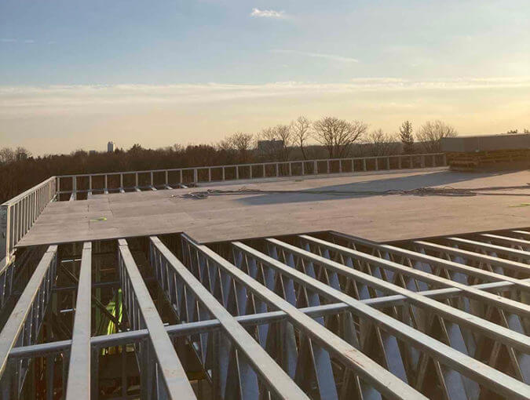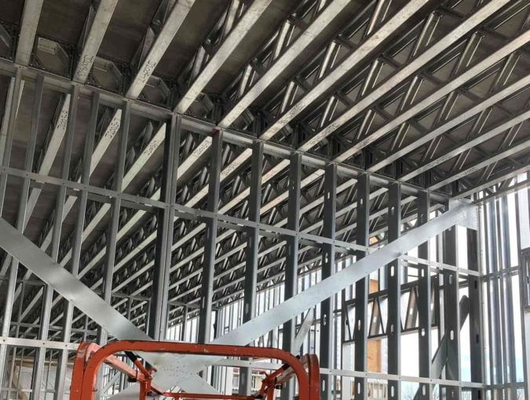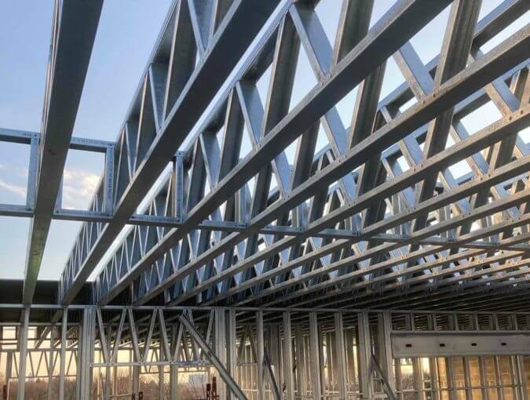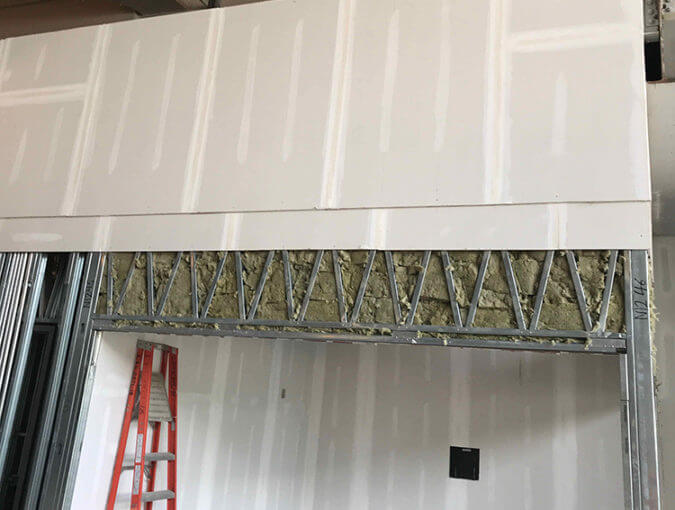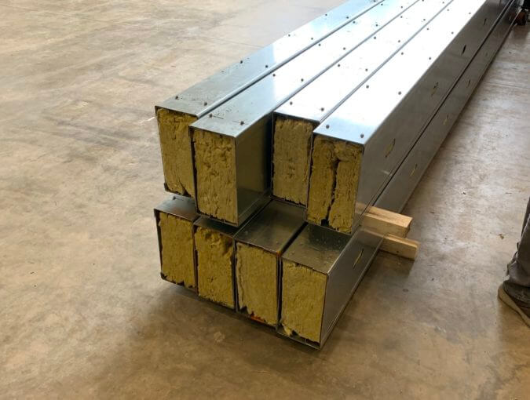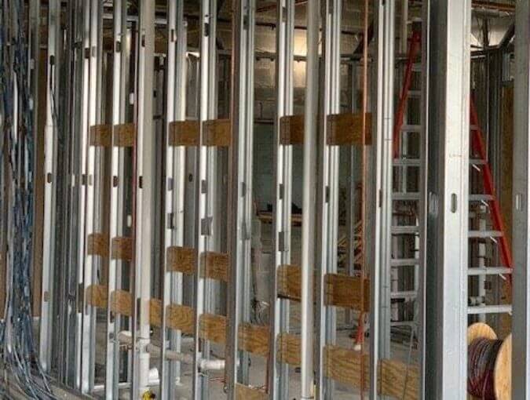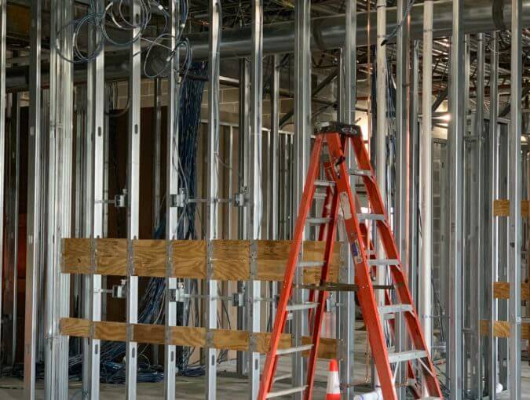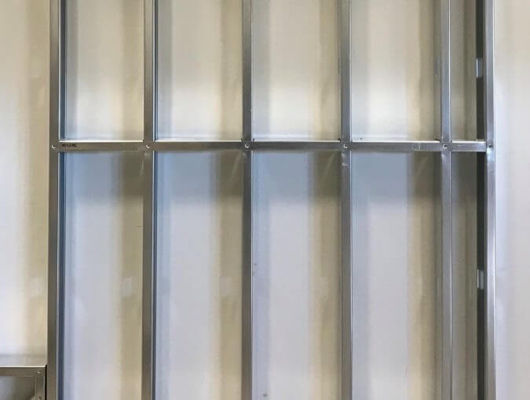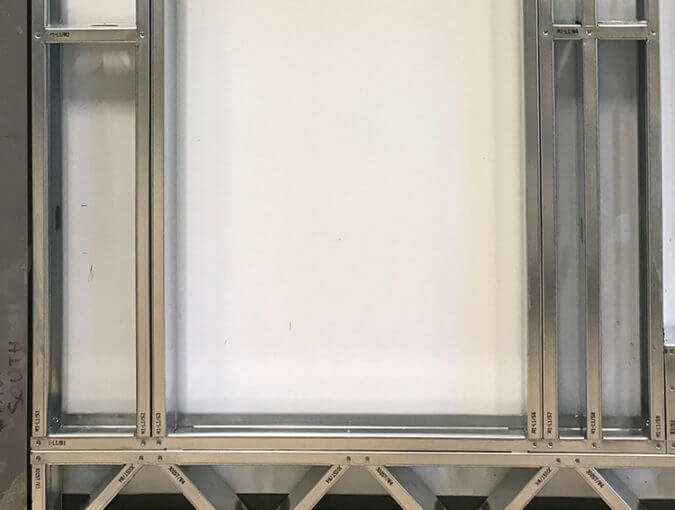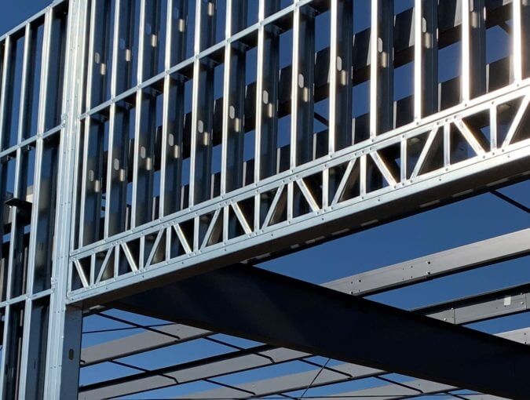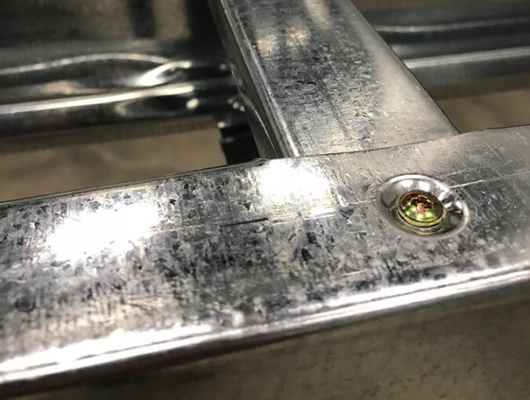
Visual Glossary
Wall Panels
Pre-assembled wall panels designed to meet project specifications and needs. NFS is dedicated to coordination with other trades to provide necessary wall openings, blocking, alignment, etc. to ensure easy and seamless installation.
Bundled Wall Components
Where project specific restrictions exist, NFS can provide wall panels bundled for easy loading into a space and allows our crew to assemble onsite. This is typically utilized in renovation and retrofit projects in high rise buildings.
Slider Studs
NFS’ custom designed solution for Non-Load Bearing walls which require the fastening of studs to the underside of deck or slab for fire-rating purposes. Our Slider Studs slider studs allow us to prefabricate wall panels off-site at a consistent height and finish on-site to the top of the wall framing. Slider Studs are also useful when framing interferes with other trades like plumbing and HVAC.
Deflection Track
NFS can incorporate deflection track into Non-Load Bearing wall designs allowing up to 5/8” in either direction. Wall studs are fastened with a low-profile screw to minimize “bump out.”
Floor Trusses
Prefabricated floor trusses which can be custom designed to meet your load, span, and mechanical coordination needs. Truss depths typically vary from 10” to 18” and can span up to 34’-6”.
Roof Trusses
Prefabricated roof trusses which can be custom designed to meet your load, span, and mechanical coordination needs. In commercial applications, we can manufacture sloped roof trusses which eliminates the need for sloped insulation. Truss depths typically vary from 10” to 18” and can span up to 50’-0”. Gable, Hip, and Scissor trusses may be utilized for residential applications. Contact us for loading capabilities.
Blocking Panel
A square/rectangular panel placed between floor or roof trusses to keep trusses plumb and provide a surface for attaching sheetrock to achieve fire rating.
Pre-Insulated Framing Members
When the structural drawings call for additional framing members such as jamb studs or box headers, NFS can pre-fabricate these members in our controlled environment and ensure that they are properly insulated prior to shipment for on-site installation.
In-Wall Blocking
Because of the superior 1-5/8” flange on all studs, NFS pre-fabricates our very own in wall fire rated wood blocking in our factory which streamlines the installation of interior assemblies. We can ship walls with blocking pre-installed or supply for on-site installation. Steel strapping used as blocking may be supplied as requested.
Noggin
A “Noggins” is our solution for horizontal bridging at intervals to stabilize our prefabbed panels. These are designed as a stud with web notches resulting in a more structurally stable and permanent bridging member in comparison to a pre-notched steel spacer and bridging bar which tends to fall out or be removed.
Truss Header
NFS utilizes truss headers in structural wall openings which allow the header to be easily (and visibly) insulated for framing inspections.
Dimple
All wall and truss screw connections are pre-punched and “dimpled” resulting in a recessed screw head which does not bump out sheetrock or sheathing.
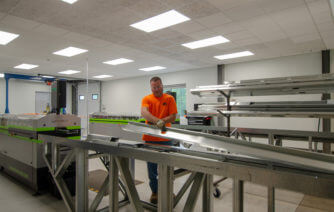
Seeing is Believing
Tour our facility to see how it works.


