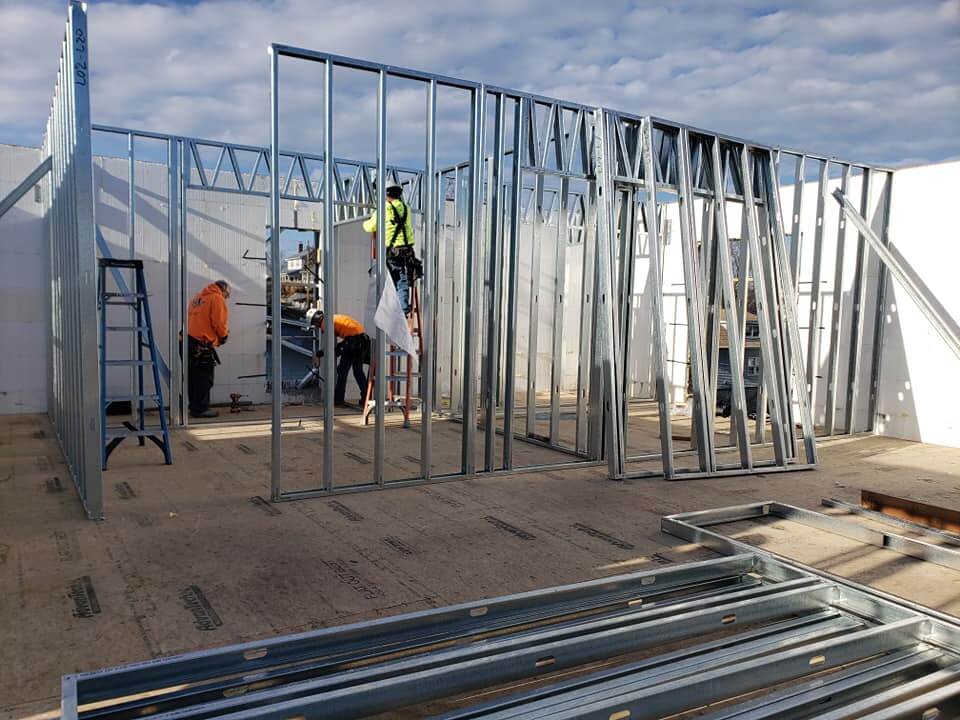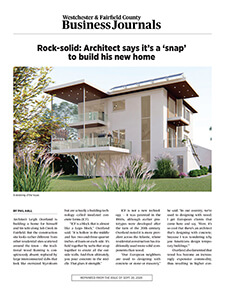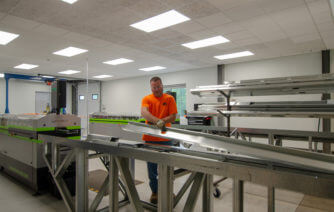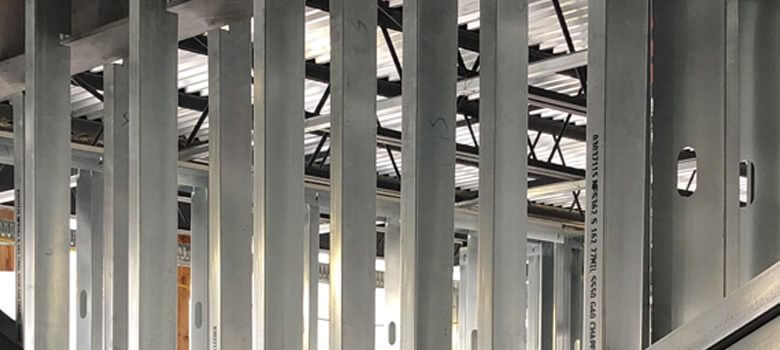Building Next Great American Homes™ is a “Snap”

Last spring, Network Framing was invited to participate in an exciting concept project with architect Leigh Overland. Next Great American Homes is a concept to demonstrate the feasibility and beauty of building homes that are energy-efficient, sustainable, and livable using new construction methods.
The Ash Creek home in Fairfield, CT, is built with insulated concrete forms (ICF) instead of wood. NFS had the opportunity to provide the interior load-bearing and non-load-bearing walls on the lower level, first and second floors, second floor trusses, and necessary beams. Additionally, and a first for NFS, we provided the “window and door bucks” used during the ICF install.
The bucks’ purpose was to provide prefabricated steel frame openings that could be set in place rather than assembled on-site with wood. The result reduced the amount of on-site labor required and cut back on the number of wooden framing members used in the house.
 Our work on the project was fast and efficient. We began production on November 18th, and in just five days, our Network Interiors team was on-site to install the first floor and floor trusses. After completing the initial work on November 27th, concrete was poured for the second level, and our team returned on December 9th to install the second floor.
Our work on the project was fast and efficient. We began production on November 18th, and in just five days, our Network Interiors team was on-site to install the first floor and floor trusses. After completing the initial work on November 27th, concrete was poured for the second level, and our team returned on December 9th to install the second floor.
Sustainability is a construction concept that we readily embrace. While the Ash Creek Home is our first ICF and Net Zero project, our CFS design and build system is an excellent fit. Every piece of steel is fabricated to spec with virtually no waste in the manufacturing process or in the field, and any scrap metal is recycled. Less wood is required in buildings constructed with CFS and structures are more energy efficient.
Download to read more about Next Great American Homes
“Network Framing is becoming one of the six major components of a sustainable home. We’re proving that it’s possible to improve our energy footprint and lower our energy consumption without changing our habits.” ,cite> – Leigh Overland
Six Major Components of a Sustainable Home
- ICF walls
- Litedeck floor
- SIP roof
- Triple pane windows
- CFS prefabricated interior framing
- In-floor radiant heat and cooling


