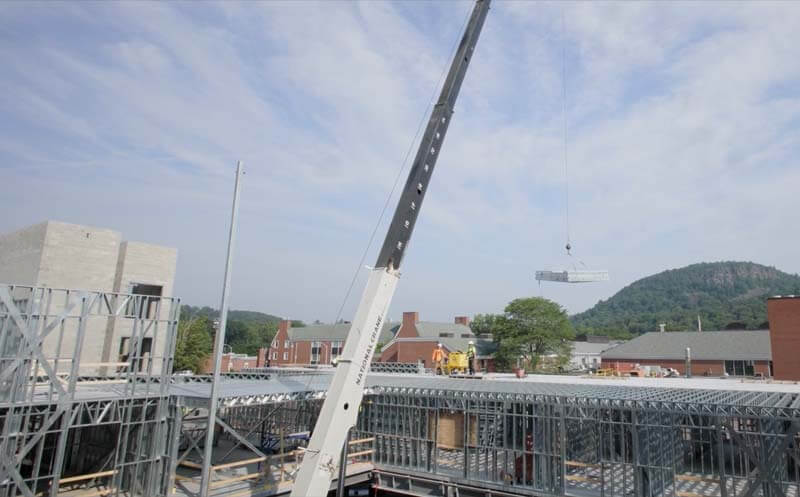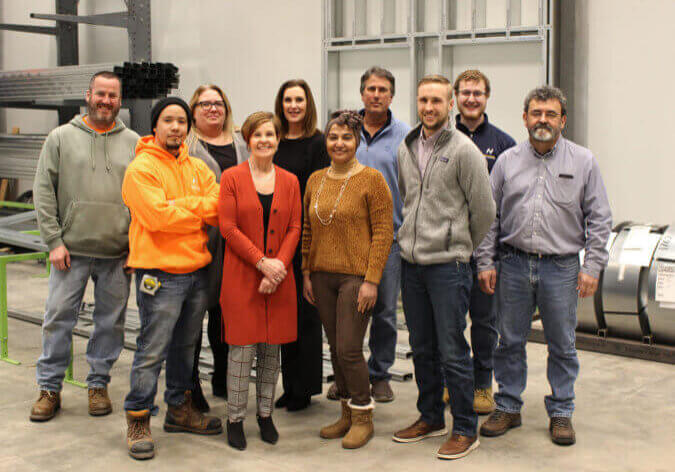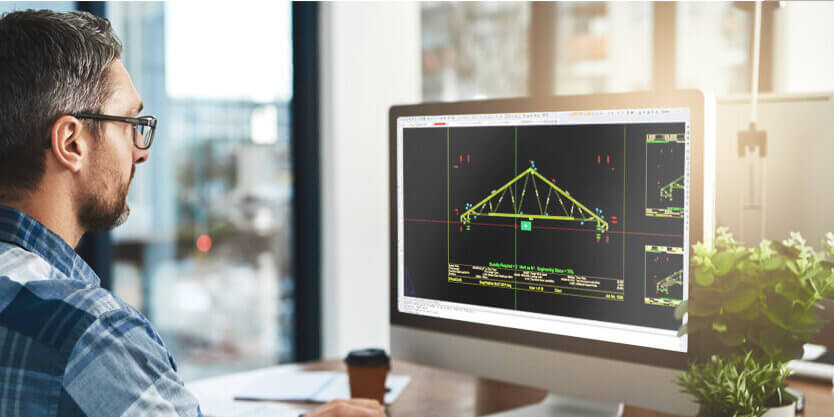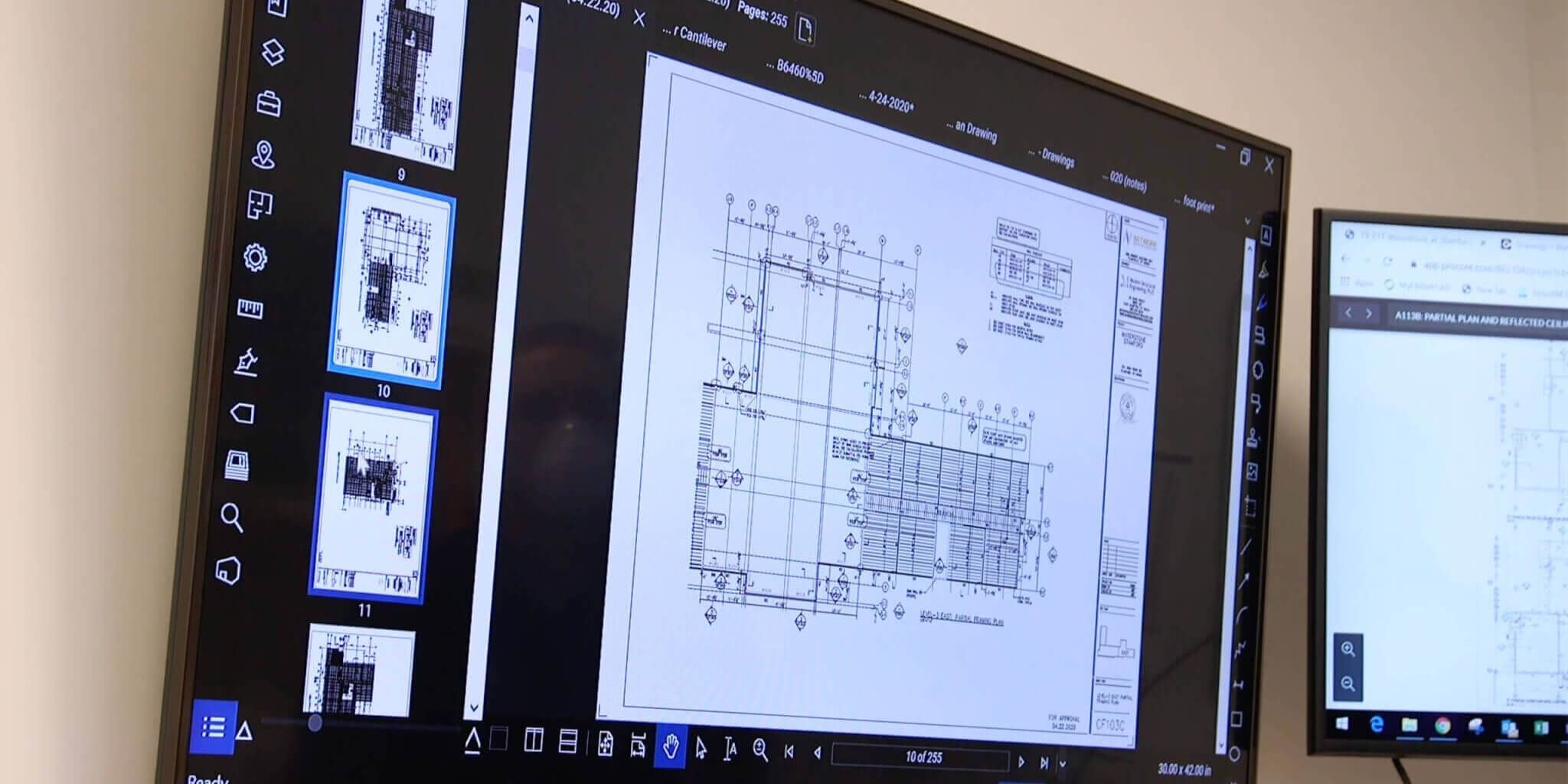
Cold Formed Steel Solutions for Modern Construction
Cold-formed steel (CFS) solutions from the leaders at Network Framing Solutions (NFS) help you speed up timelines, build smarter, and stay on budget. Our prefabricated wall panels, floor joists, and roof trusses are manufactured with precision to simplify installation and deliver consistent results, project after project.

Smarter Cold-Formed Steel Solutions for Every Structure
We combine advanced roll-forming technology, design expertise, and real-world construction experience to produce framing systems that meet the demands of today’s most complex projects. Manufactured in a controlled environment and delivered just-in-time, our cold-formed steel solutions are built for efficiency, accuracy, and reliability.
WALL PANELS
Pre-assembled wall panels designed to meet project specifications and needs. NFS is dedicated to coordination with other trades to provide necessary wall openings, blocking, alignment, etc. to ensure easy and seamless installation.
BUNDLED WALL COMPONENTS
Where project specific restrictions exist, NFS can provide wall panels bundled for easy loading into a space and allows our crew to assemble onsite. This is typically utilized in renovation and retrofit projects in high rise buildings.
SLIDER STUDS
NFS’ custom designed solution for Non-Load Bearing walls which require the fastening of studs to the underside of deck or slab for fire-rating purposes. Our Slider Studs allow us to prefabricate wall panels off-site at a consistent height and finish on-site to the top of the wall framing. Slider Studs are also useful when framing interferes with other trades like plumbing and HVAC.
DEFLECTION TRACK
NFS can incorporate deflection track into Non-Load Bearing wall designs allowing up to 5/8” in either direction. Wall studs are fastened with a low-profile screw to minimize “bump out.”
FLOOR TRUSSES
Prefabricated floor trusses which can be custom designed to meet your load, span, and mechanical coordination needs. Truss depths typically vary from 10” to 18” and can span up to 34’-6”.
ROOF TRUSSES
Prefabricated roof trusses which can be custom designed to meet your load, span, and mechanical coordination needs. In commercial applications, we can manufacture sloped roof trusses which eliminates the need for sloped insulation. Truss depths typically vary from 10” to 18” and can span up to 50’-0”. Gable, Hip, and Scissor trusses may be utilized for residential applications. Contact us for loading capabilities.
BLOCKING PANEL
A square/rectangular panel placed between floor or roof trusses to keep trusses plumb and provide a surface for attaching sheetrock to achieve fire rating.
ROOF REPLACEMENTS
Cold-formed steel trusses are an ideal solution for roof replacement projects where speed, safety, and structural reliability are critical. Prefabricated to exact specs, our roof systems minimize on-site disruption and can be installed quickly, reducing labor time and avoiding weather delays.
PRE-INSULATED FRAMING MEMBERS
When the structural drawings call for additional framing members such as jamb studs or box headers, NFS can pre-fabricate these members in our controlled environment and ensure that they are properly insulated prior to shipment for on-site installation.
IN-WALL BLOCKING
Because of the superior 1-5/8” flange on all studs, NFS pre-fabricates our very own in wall fire rated wood blocking in our factory which streamlines the installation of interior assemblies. We can ship walls with blocking pre-installed or supply for on-site installation. Steel strapping used as blocking may be supplied as requested.
NOGGIN
A “Noggins” is our solution for horizontal bridging at intervals to stabilize our prefabbed panels. These are designed as a stud with web notches resulting in a more structurally stable and permanent bridging member in comparison to a pre-notched steel spacer and bridging bar which tends to fall out or be removed.
TRUSS HEADER
NFS utilizes truss headers in structural wall openings which allow the header to be easily (and visibly) insulated for framing inspections.
DIMPLE
All wall and truss screw connections are pre-punched and “dimpled” resulting in a recessed screw head which does not bump out sheetrock or sheathing.
FULLY DESIGNED LIGHT GAUGE
Ideal for projects requiring complete, engineered cold-formed steel framing packages, our fully designed light gauge systems are optimized for structural performance and efficient installation. These assemblies are produced to exact project specifications, minimizing field coordination and accelerating build times.
CFS OVER PODIUM
Cold-formed steel framing is an ideal solution for mid-rise construction above concrete podiums. Our prefabricated assemblies are engineered for strength, fire resistance, and speed, making them perfect for mixed-use, multifamily, and hospitality projects with structured parking or retail below.
2-STORY BALLOON FRAME
This extended wall framing method allows cold-formed steel panels to span multiple stories without intermediate floor interruption. Balloon framing is ideal for stairwells, elevator shafts, and other vertical elements that benefit from continuous framing for structural integrity and faster installation.
Build with strength, speed, and precision. View our projects and talk to our team about cold-formed steel solutions tailored to your needs.
Why Builders Choose Cold-Formed Steel
Today’s developers, general contractors, and architects choose CFS framing for its speed, precision, and long-term value. Here’s how our cold-formed steel solutions help you build smarter:
Lower
Total Costs
Reduce labor by up to 60% and eliminate waste.
Accelerated Schedules
Off-site fabrication and quick installs can cut timelines by up to 50%.
Built-in
Resilience
We uphold the highest standards in materials, manufacturing, and execution.
Sustainable by Design
100% recyclable and contributes to LEED certification.
Reliable
Precision
Digitally modeled and factory-built for tighter tolerances.
Seamless Steel Framing Installation from Shop to Site
Cold-formed steel panels from NFS are designed for fast, efficient installation, often by a four-person crew including just two carpenters and two apprentices. Unlike wood, steel does not absorb moisture, reducing delays caused by rain, snow, or extreme heat. That means fewer man-hours, shorter project schedules, and real cost savings on labor and overhead.
What truly sets us apart is our collaboration with Network Interiors, our licensed installation partner. This strategic relationship enables us to deliver fully integrated framing solutions, from engineering and fabrication to expert on-site installation, all backed by a team of experienced, safety-trained, and E-verified professionals. It's turnkey support that keeps your project moving forward, faster.
Contact Us
Reach out with any questions or schedule a tour at our facility.
Partner with NFS for Proven Cold-Formed Steel Solutions
The experienced team at NFS—a certified women-owned business—delivers cold-formed steel systems that bring value to every phase of your project. Let’s work together to streamline your next build with reliable solutions, industry expertise, and a partner you can trust. Fill out our contact form or contact us to get started.
We look forward to learning more about your construction project and how NFS can become an integral part of your team.




