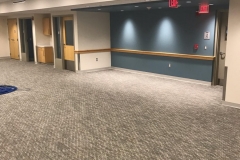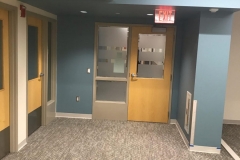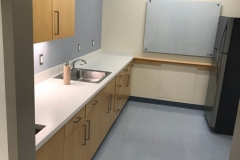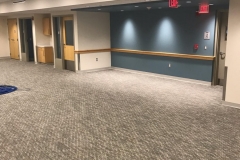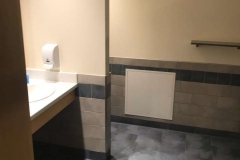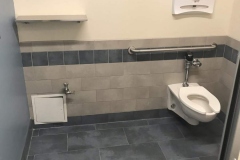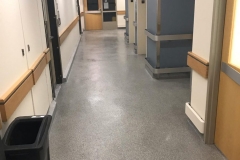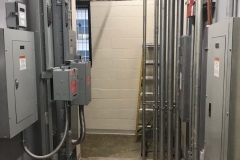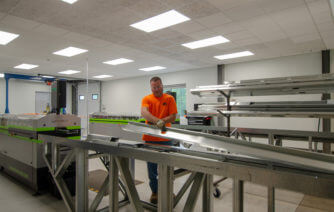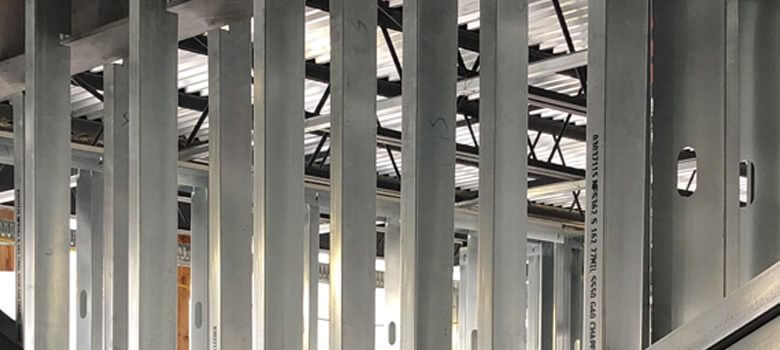Yale School of Medicine Office Renovation Built with Prefabbed Metal Panels
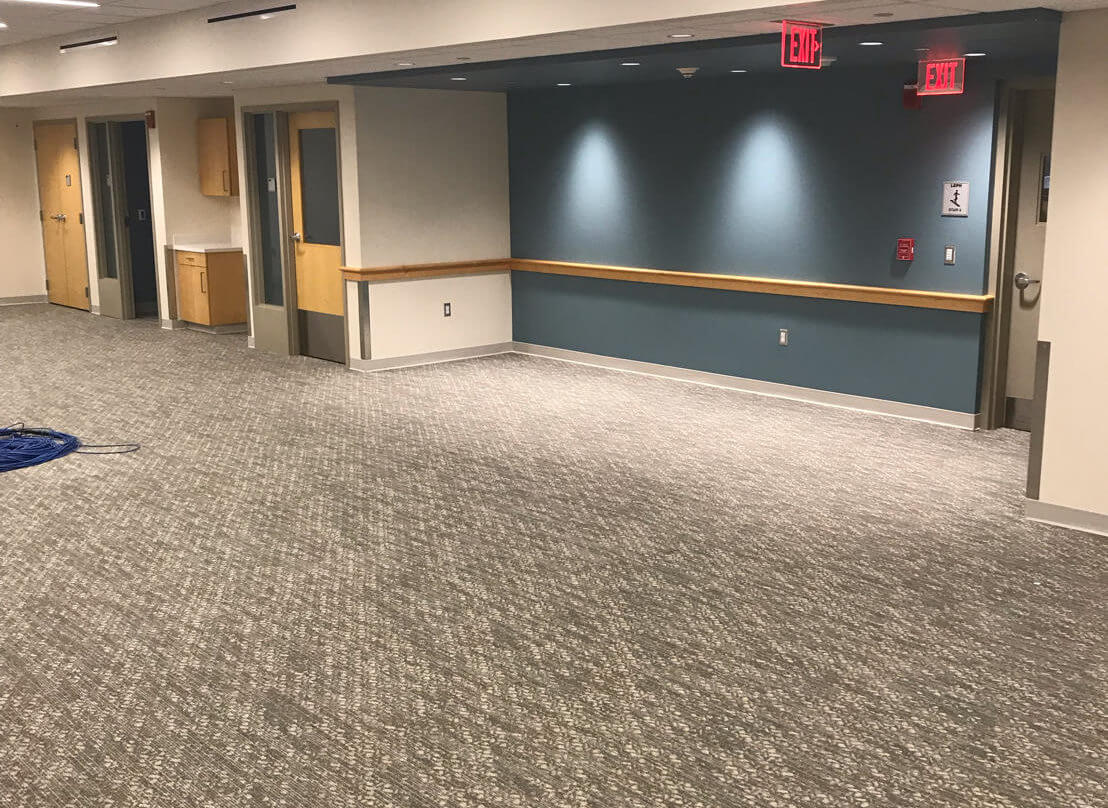
Project:
Scope: Renovate 4,717 square feet of existing lab space into new offices, break room, bathrooms, conference rooms, and public corridor.
Builder: Babbidge Construction Company, Inc.
Architect: TLB Architecture, Chester, CT
Location: New Haven, CT
Total LF of Steel Framing Manufactured and Installed: 600
Total Panel Assemblies: 103 Bundled and shipped for assembly on site
Floor Count: 1
Challenge:
The project was logistically complex with a tight working environment and difficult access to the space.
The NFS Solution:
Close coordination was required between subcontractors to synchronize the project schedule and activities. Using prefabricated panels made the project go smoothly with no chop saws or hot work permits required. Our pre-designed walls were made off-site in our factory, bundled, shipped, and assembled on-site. Panels went up fast with no material waste and a clean job site.
Connect with us to learn how we can help with your next build.


