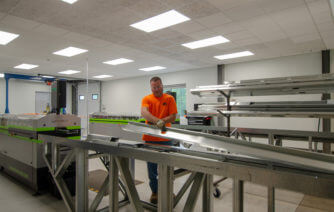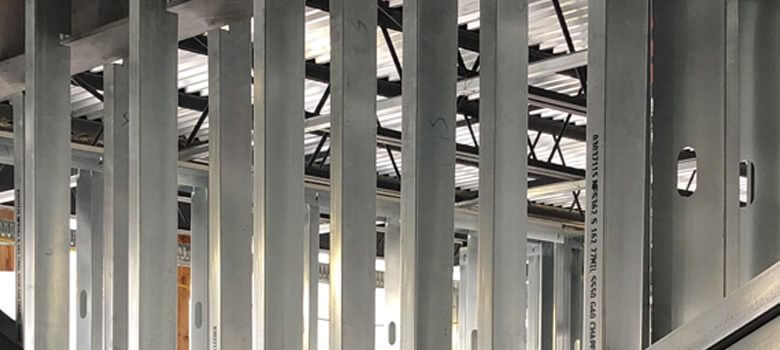A Quick Transformation of a Tight Space With Off-Site Prefabrication
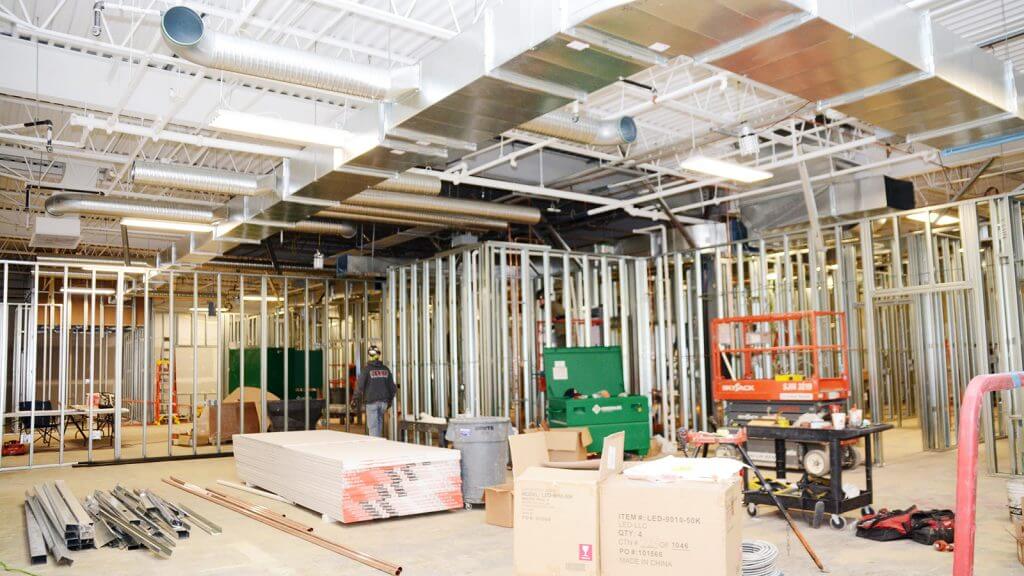
Project:
Scope: Renovation of an existing tenant space into a medical clinic
Builder: NDC Corp.
Architect: Little Diversified Architectural Consulting, LLC.
Location: Norwich, CT
Total LF of Steel Framing Manufactured and Installed: 12,160 LF of steel coil manufactured into track and stud assemblies making up Aprox.1980 LF of steel frame wall panels assembled and installed.
Total Panel Assemblies: 121x (3-5/8”) wall assemblies, 8x (6)” wall assemblies
Floor Count: 1
Challenge:
Limited access to the job site restricting the assembly of our wall panels in factory setting.
The NFS Solution:
All panel members were produced in-house with fabricated blocking. Components were bundled together and shipped to the job site for assembly by our NFS team. Once assembled, panels were handed over to install crews for final placement. The on-site work was completed in 4 days.
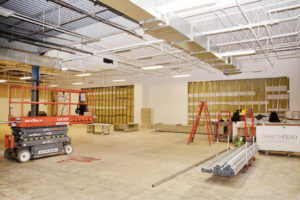
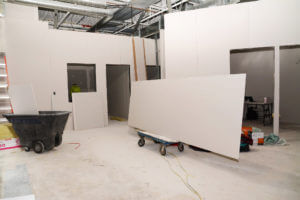
Connect with us to learn how we can help with your next build.


